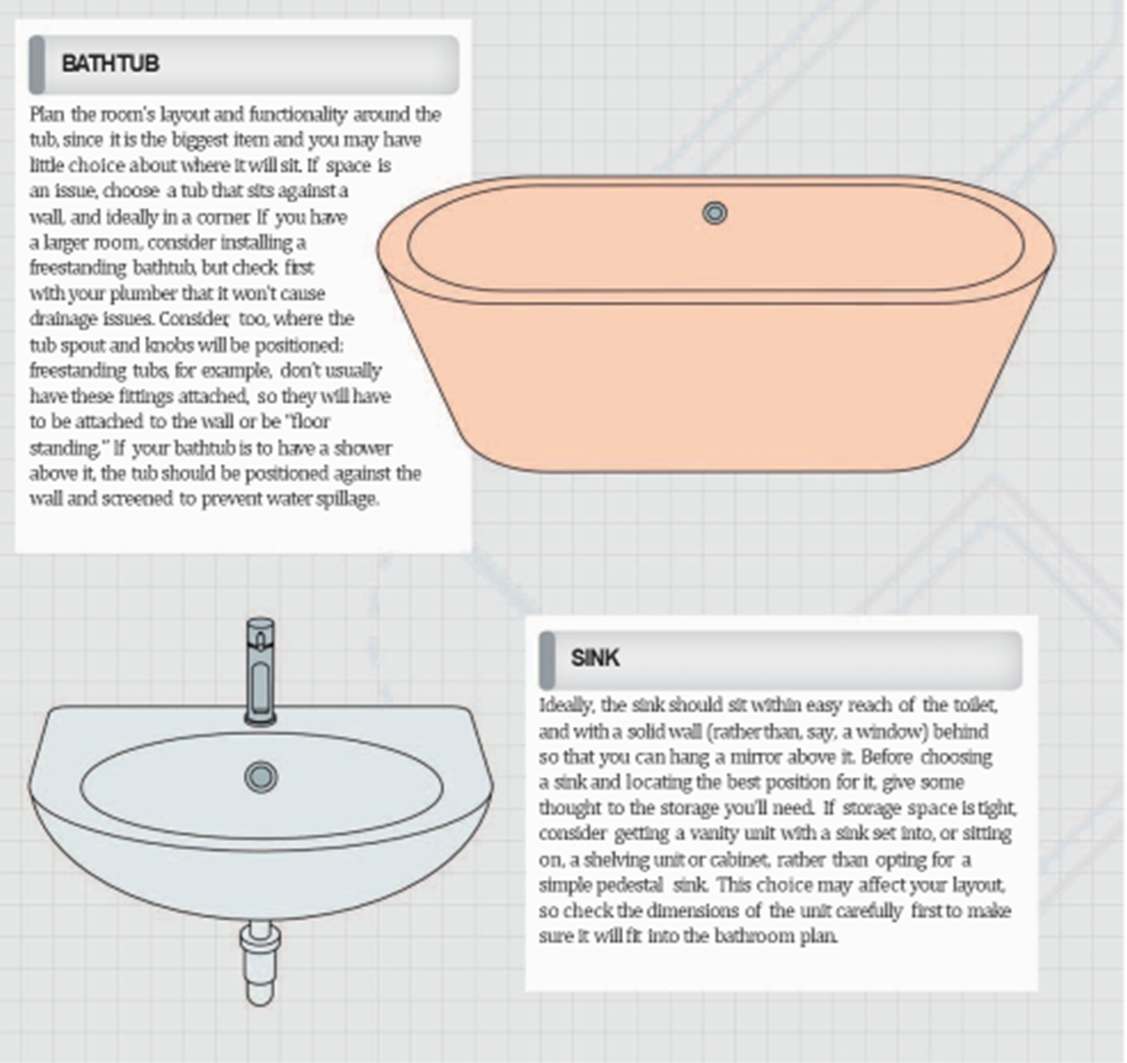LAYOUT CONSIDERATIONS IN THE BATHROOM
A bathroom requires careful planning,
so before thinking about how you’d like it to look, consider the practical issues—how the room will be used, and
which individual components will work best. Will more than one person regularly use the room at the same
time? Do you need to make space for double sinks? Should you install a separate shower? How can the
room be organized to make it work well for everyone?
BATHTUB
Plan the room’s layout and functionality
around the tub, since it is the biggest item
and you may have little choice about where
it will sit. If space is an issue, choose
a tub that sits against a wall, and ideally
in a corner. If you have a larger room, consider installing a freestanding bathtub, but check first with your
plumber so that it won’t cause drainage issues.
Consider, too, where the tub spout and knobs
will be positioned: freestanding tubs, for example, don’t usually have
these fittings attached, so they will have to be attached to the wall or be “floor standing.” If your bathtub is to have a shower above it, the
tub should be positioned against the wall
and screened to prevent water spillage.
SINK
Ideally, the sink should sit within easy reach of the toilet, and with a solid wall (rather than, say,
a window) behind so that you can hang a mirror
above it. Before choosing a sink and locating
the best position for it, give some thought to the storage you’ll need. If storage
space is tight, consider getting a vanity
unit with a sink set into, or sitting on, a shelving unit or cabinet, rather than
opting for a simple pedestal sink.
This choice may affect your layout, so check
the unit's dimensions carefully first to ensure it will fit into the bathroom plan.
TOILET
It’s important to consider waste and vent piping when locating a toilet. Positioning a toilet on an outside wall isn’t a good idea in cold climates,
as waterlines can freeze, causing pipes to
burst. It’s best to install a toilet
near a window or extractor fan, either
across from or next to the sink for convenience.
If the toilet will sit on an interior wall,
bear in mind that the wall may need to be built to hide soil and vent pipes. This thicker area can be at a partial
height to provide a shallow shelf behind
the toilet. As with all plumbing fixtures, the configurations and sizes for toilets vary, so
if space is an issue, shop around before
buying.
STORAGE
UNITS
Bathrooms benefit from as much storage space as possible. Include shelving for
toiletries, towel rails, and hooks
for clothes or bathrobes all within
reach of the bath or shower. A wall-hung cabinet for bottles, medicines, and cleaning
products is also useful, as are shelves to
stack unused towels. or have storage space
built behind a bathtub panel and accessed via a small door. For a streamlined look, pick
vanity units or cabinets below the sink with
plenty of storage space.
SHOWER
If space allows, install a separate shower, particularly if this is your only bathroom. Sit it along the same wall as the tub and choose a shower base of the same depth for a streamlined look, and to make plumbing and drainage easier. If you have space, a walk-in shower looks luxurious.
If your ceiling slopes put the shower in the tallest part of the room (and take the extra height of the shower tray into account).









No comments:
Post a Comment