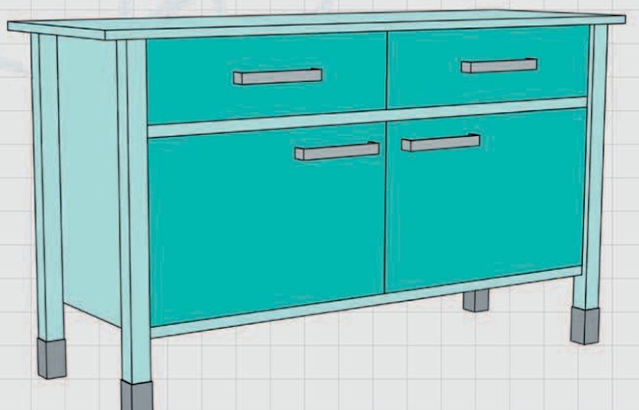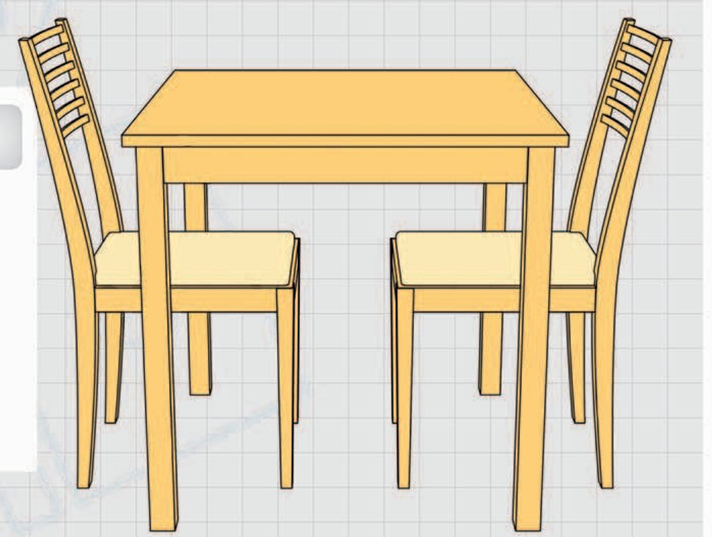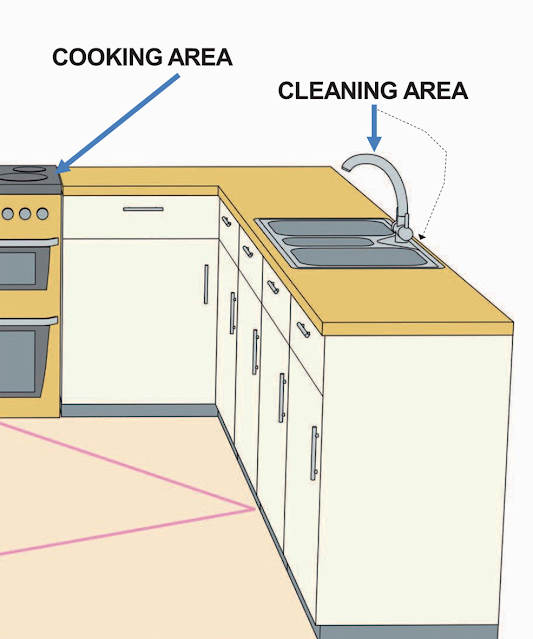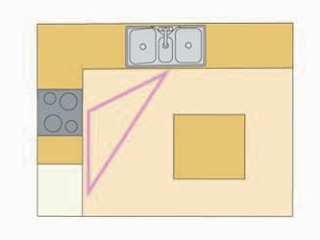LAYOUT CONSIDERATIONS
IN THE KITCHEN...
Before
you begin planning the look of your kitchen, think about how it will work on a
functional level. In addition to
considering each component to be included, it’s worth asking yourself some
general questions about the room: does
it need to double up as a dining area? Or do you need to organize the space so
that different people can do different
jobs at the same time?
REFRIGERATOR
Make
the placement of the refrigerator, or
fridge-freezer, one of your earliest
considerations, since it comprises part
of the “work triangle”. Also bear in
mind that if you want your refrigerator
to operate at maximum efficiency, you need to position it slightly away from heat sources such as radiators and
dishwashers, as well as the oven.
If you want a refrigerator equipped with an ice
dispenser, position it near the water
supply so it can be connected.
DISHWASHER
The best place for the
dishwasher is right next to, or beneath,
the sink, so you can rinse plates and
unstack them onto the drain board if
necessary. It can also be connected to the water supply and drain without extra plumbing costs.
KITCHEN CABINETS
When
deciding which type of cabinet units you
need, think about where the contents should be kept for easy access: for example, store your plates and bowls in a cabinet next to the dishwasher and position pantry ingredients
near the range. Your units will also provide countertop space, so consider where you want this some large kitchens have a separate island of units in the middle of
the floor for this reason. Wherever the
units are positioned, make sure there is
space for the doors and drawers to open
comfortably.
KITCHEN SINK
The
sink is the second point of the work triangle, so think about its positioning
early on, at the same time you decide
where the cooking appliances and
refrigerator will go. Remember that you need space in this part of the kitchen to be able to wash food or do dishes without impinging on other work areas. Make sure
it isn’t situated in the main thoroughfare
either.
RANGE
Since
the range is the third point of the work triangle, its ideal location will be partly determined by
the relative positioning of the sink and
refrigerator. Placing your range is
simpler if you have an all-in-one unit
combining oven and cooktop. If the
cooktop and oven are separate, on a
kitchen island, for instance, the stove should be in easy reach right behind, perhaps, or in an
adjacent run of cabinets. Since you may
have to transfer food from the cooktop
to the oven and back again, the two components should be no more than 4ft (120cm) apart.
TABLE AND CHAIRS
Positioning your kitchen table
so it doesn’t impinge on your work
triangle may prove to be difficult if
space is tight, since, ideally, there should be 3ft (1m) of space for manoeuvring behind every chair. If you
do not regularly need to seat people on
all sides of the table, position the
table against a wall and only move it
into the middle of the room when you
need to set an extra place or two.
PLAN THE PERFECT KITCHEN
WORK TRIANGLE
To create a smoothly
functioning kitchen, it is helpful to understand the concept of the work triangle. This states that there are three critical points
in any kitchen: a cooking area (the range), a food storage area (the refrigerator), and a cleaning area (the
sink). Here’s how to plan your space around these three points.
COUNTERTOP SPACE
The
points of the triangle should not be too
close together either. Where possible,
for example, it is good to allow a
decent stretch of countertop between the
refrigerator and range as a space for
food preparation. Aim to leave a minimum of 4ft (120cm) between points.
FOOD STORAGE AREA
As an example of how the work triangle operates, consider the refrigerator. Food taken from here will either need to go straight to the cooking area or be taken to the sink and rinsed first. For smooth functioning, neither of these routes (indeed none of the three sides of the triangle) should be too great a distance, nor should they be impeded by cabinets or furniture.
 |
| U-shaped Kitchen work flow |
If your kitchen only has cabinets along a single wall, consider a freestanding
refrigerator placed opposite the
cabinets to create a better triangle.
Also read All You Want to Know About Kitchen Layouts And Its Types | Pros And Cons
COOKING AREA
When
cooking, you need to be able to get ingredients from the refrigerator quickly and easily and also
to transfer dirty pots and pans to the
sink or surrounding countertop. With this in mind, the maximum recommended distance between points of the work triangle is 10ft (3m), in
a straight line.
CLEANING AREA
Moving from the refrigerator
to the sink to rinse your food, on to
the cooking area, then back to the sink with your dirty pots all of this is made much simpler
if you can avoid any thoroughfares
intruding on the work triangle. Another thing that will aid the economy of movement
is locating your dishwasher as close as
possible to the sink so that any pans
left to soak have to travel the shortest distance possible afterwards.
What is the kitchen work triangle concept?
Created
in the early twentieth century, the working triangle - also known as the
"kitchen triangle" - also known as the "golden triangle" -
suggests that the three main working areas of a kitchen should form a triangle.
In particular, the sink, refrigerator and stove. Some of them are mentioned below
U-shaped (right) (used
above image)
The
three sides of a U-shaped kitchen create a clearly defined area for the work triangle, safely away
from other thoroughfares. Position an
appliance on each side of the kitchen,
or two on one side with the other
opposite.
L-shaped
In
an L-shaped kitchen where the cabinets run along two adjacent walls, two points of the triangle should be
located along one wall and the other
along the second wall. Think carefully
about which appliances should go
together.
G-shaped
A
G-shaped kitchen can be laid out much
like a U-shaped kitchen, with an
appliance on each of the three sides, or
alternatively, you can position one of
the points of the triangle within the
peninsula.
Island feature
If
you add an island feature to an L or
U-shaped kitchen, you can either use the
island as the site for the sink or range or else put the appliances against the walls and simply position the island so
it does not encroach on the work
triangle.
Also read: G Shaped
Kitchen Layout: Merits and Demerits |
Where to use it
Also read: U Shaped
Kitchen Layout: Merits and Demerits |
where to use it
Also read: L-Shaped
Kitchen Layout: Merits and Demerits | Where to use it
Also read: Galley
Kitchen Layout: Merits and Demerits | Where to use it
Also read: Single
Wall Kitchen Layout: Merits and Demerits | Where to use it
















This valuable insights into kitchen design considerations, with a particular focus on creating the perfect kitchen work triangle. The work triangle concept, involving the strategic placement of the sink, refrigerator, and stove, ensures efficient workflow in the kitchen. The article offers practical tips on positioning appliances, cabinets, and countertops, while considering factors like space, accessibility, and functionality. Overall, it's an informative guide that can help anyone design a well-organized and functional kitchen to suit their needs and preferences.
ReplyDelete"I’m in love with the marble countertops. They’re so elegant." Isla Porter
ReplyDelete