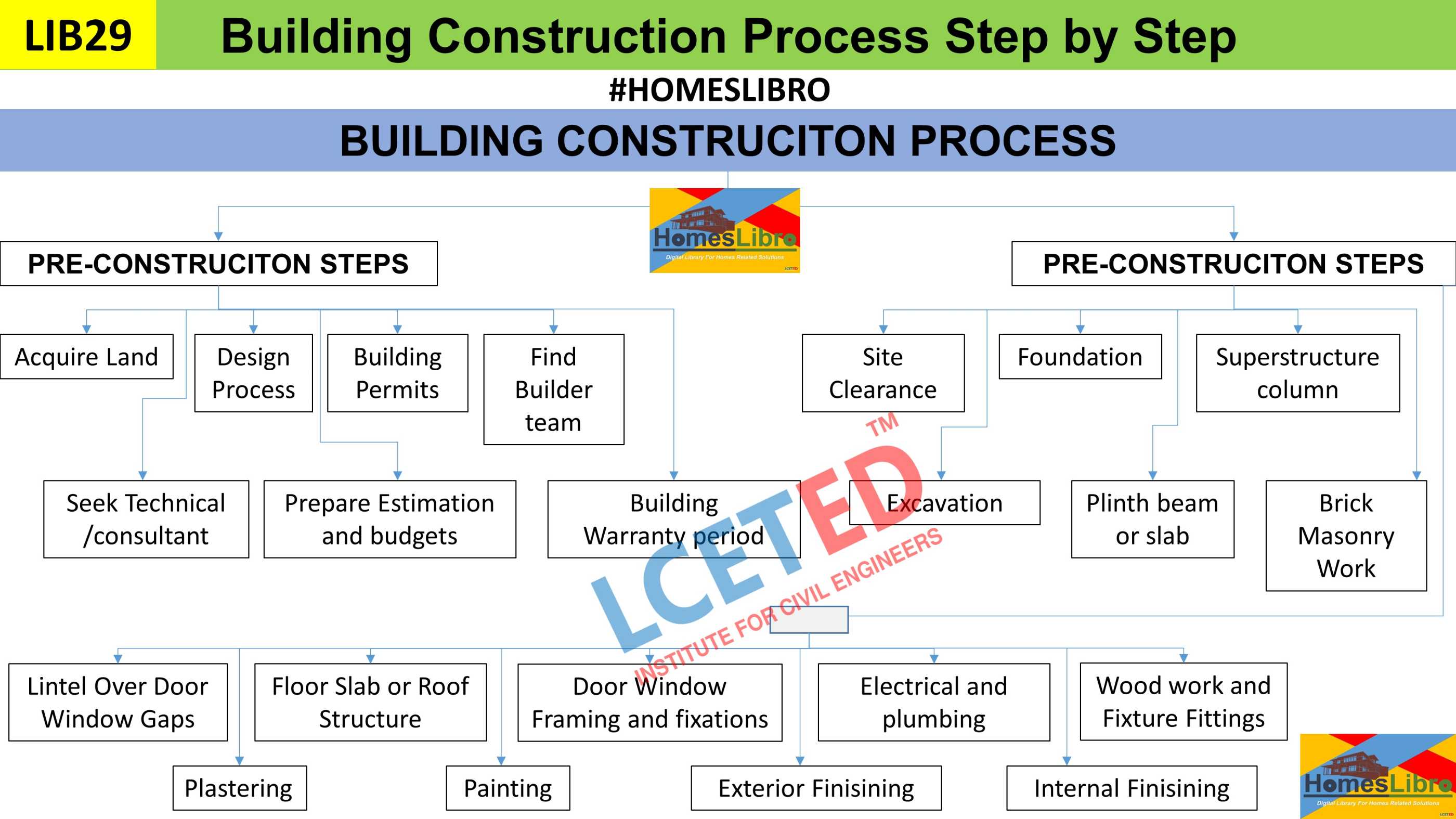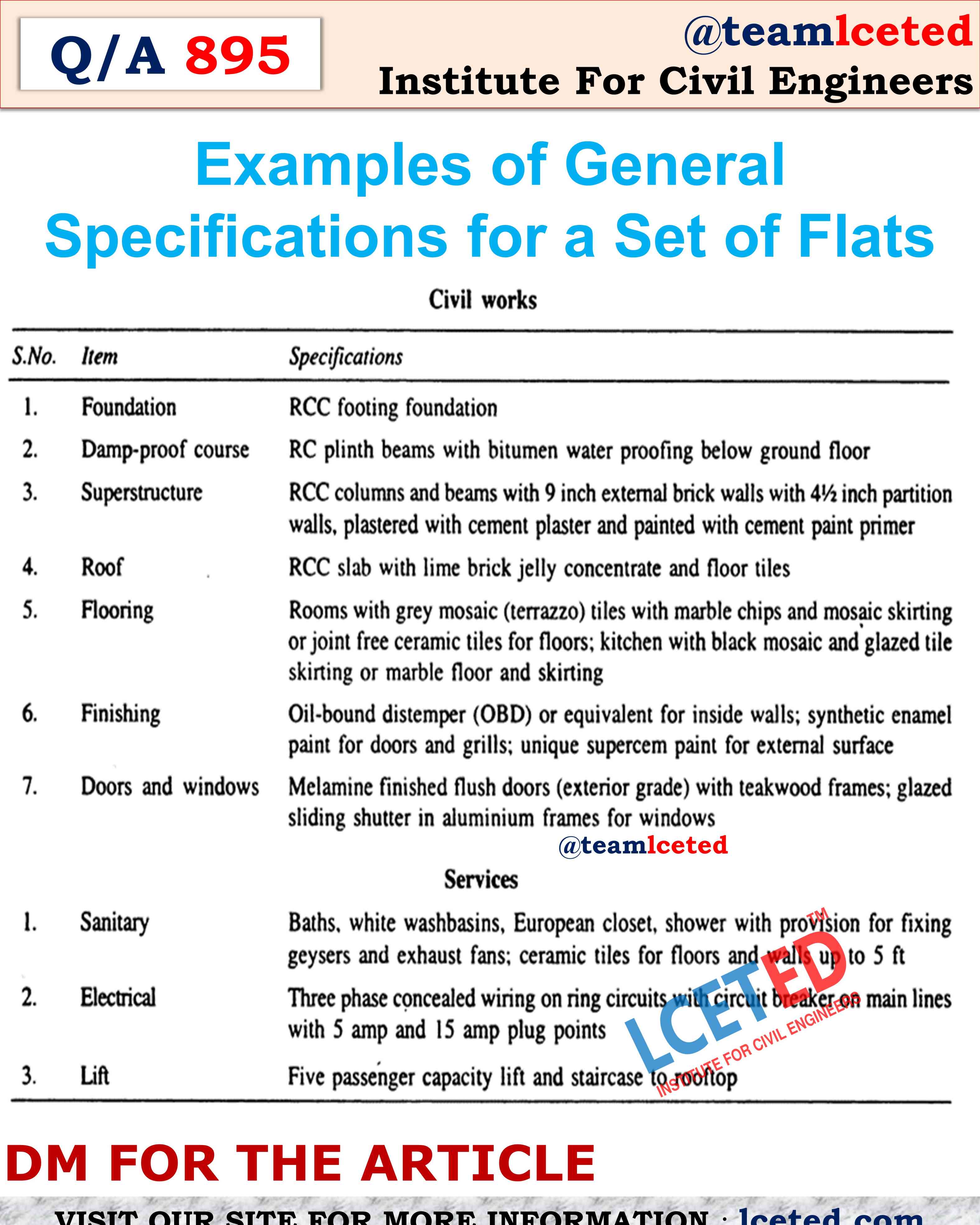VARIOUS STEPS IN THE CONSTRUCTION OF A RESIDENTIAL BUILDING
The following can be
considered as the nine steps involved in the construction of a residence:
Step
1.
The first step is a visit to the site by the owner and architect to evolve a
suitable plan for the building which can satisfy the owner's requirements.
Investigation of foundation condition also has to be made. We have to arrive at
a brief specification of various works as given in the Tables below
Step
2.
The second step is to get the approval of the drawings from the competent
authority.
Step
3.
During this time, the structural drawings are made. Detailed estimation of
works and adjustment of specifications to suit the budget is also done.
Finalization of electrical and plumbing diagrams is also to be completed.
Step
4.
Site preparation, construction of sheds, fences, etc. is the next step.
Step
5.
Taking up and completing civil works is the fifth step. It should be preferably
started just after the rains when ground conditions are ideal or started at
least three months before the rains are due so that part of the civil works can be
completed before the rains. (This is the major part of construction described in
detail in this book. See below for the major items of work.)
Major
Items of Works for Construction of a Single-Storey Residential Building
The following items can be
taken as the major items of work to be completed for the construction of a
residential single-storey building:
· Bore
well installation for water
· Site
clearance and laying out of the building
· Excavation
of foundation and anti-termite treatment
· Brickwork
up to plinth
· Filling
up of trenches
· Plinth
and DPC constructions
· Filling
up of basement and surroundings
· Brickwork
to window sill level and lintel level
· Construction
of lintels
· Brickwork
to roof level and preparation of slab bearings
· Laying
of base concrete for floor slab
· Construction
of roof slab with ducts for electrical wiring
· Hacking
and ceiling for plastering
· Providing
ducts for wiring on walls
· Installation
of door and window frames
· Wall
and ceiling plaster
· Insulation,
waterproofing and drainage of roofs
· Laying
of floor
· Laying
water supply and sewerage pipes
· Fitting
of doors and windows
· Electrical
wiring
· Painting
and varnishing
· Fitting
water supply and sanitary appliances
· Electricity
and water supply connection from the municipality
· External
works, fencing, compound wall and gates
Step
6.
Starting and completing of electrical works
Step
7.
Starting and completing of plumbing works
Step
8.
Construction of interior features like shelves and other carpentry works
Step
9.
Construction of boundary walls, fences, gates, etc.
Each of the steps involved in the construction of a residential building is a specialized activity, but in this
book, we will deal principally with the elementary aspects of the execution of
civil works only, which are common to all types of buildings. Other works will
only be described very briefly.
The steps from the beginning to the end of the building construction process are as follows
BUILDING SPECIFICATIONS
Building plans that are made
for approval by the municipal authorities show only the arrangements and
dimensions of the rooms, passages, etc. with very brief descriptions or general
specifications of the construction of various parts such as foundations, floors,
walls, doors, windows, roof, etc. Details regarding the materials and
workmanship are given separately in what is known as detailed specifications.
The drawings and
specifications together define the type of construction. Each item of work and
the total work are then estimated on the basis of the drawings and detailed
specifications. Thus, specifications are of two types—general or brief
specifications and detailed specifications.
General specifications give
only a general idea of the whole work and are useful in estimating the
approximate cost of construction. They give a general description of the
different parts of a building. These specifications will depend on the type or
class of building to be built. Examples of general specifications for Class I,
Class II and Class III types of buildings are given in Table below 1.
At the outset itself, we should
make up our mind on the specifications that we would like to adopt for the
construction of a given building as the cost of the building will depend on its
specifications.
Five-star hotels and cinema
theatres should have expensive specifications, while residences of middle-class
people should be planned for moderate specifications they can afford.
Similarly, factories for light and heavy works will be built on specifications
much different from those of residences.
Low-cost and temporary housing
projects will have different specifications. Examples of general specifications
for permanent residential buildings are given in Tables 1 and 2 taking
into account the seven important items of construction.
General
Specifications for Residential Buildings
Note: Usually the above
seven items are taken to classify buildings with respect to civil works. In
buildings having two to three storeys, the specifications for staircases and in
buildings having more than four floors including the ground floor, the
specifications for stairs and lifts are also to be provided. A framed structure
with infilled walls may be also planned. For example, a set of residential
flats in a city may have the general specifications given in Table 2 below
Table
2 Examples of General Specifications for a Set of Flats
CIVIL
WORKS
Detailed specifications give
details of each of the different types of work in the order in which the work
is carried out at the site. "Specification (Ref. 69, 70)" published
by CPWD India, "Tamil Nadu Building Practice", published by Tamil Nadu
PWD in 1977 or specifications published by other state PWDs are examples of
such detailed specifications. They form part of the contract documents and all
works for the governmental organizations have to be carried out according to
the respective specifications.
As already pointed out, the
first task of the owner constructing a building is to decide on the general
specifications of the work depending on the money available for the
construction and the manner the building will be put to use.
Hope You like this article,










I found the 'Home Construction Process Steps' blog post to be incredibly informative and well-structured. Annai Bharath Housing, known for its expertise in construction, would surely appreciate the attention to detail in this article. It aligns perfectly with their commitment to delivering top-quality homes.
ReplyDeleteVisit website : https://annaibharathhousing.com/
An excellent substrate for various wall coverings and decorations. Oregon
ReplyDeleteFrom new construction to upgrades, commercial electrical contractors manage projects seamlessly. Panel Services in Hamilton Ontario
ReplyDelete