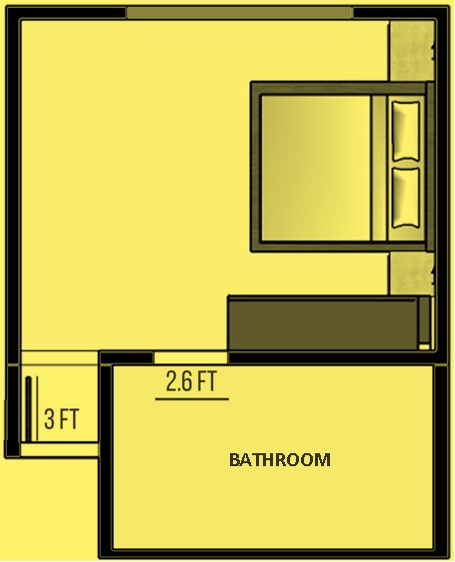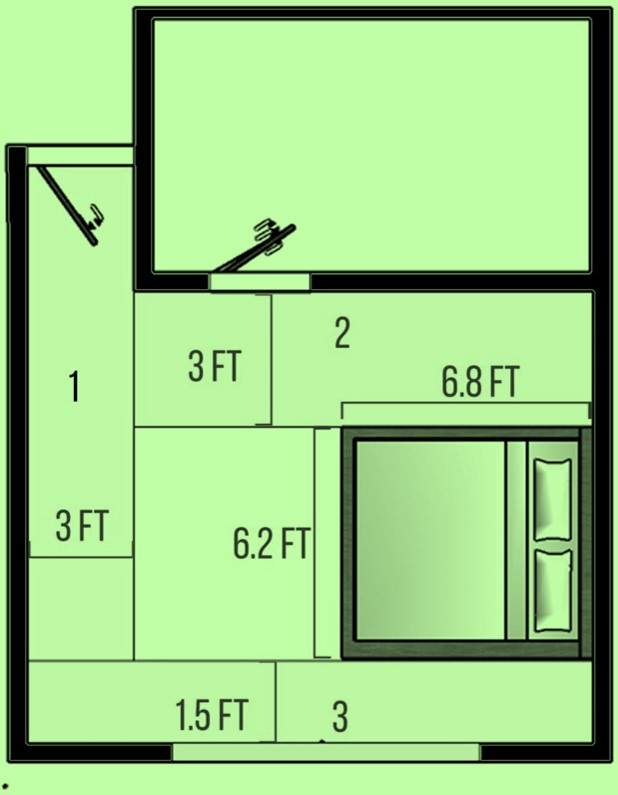First of all, you need to
measure your room and look at the shape of your room.
Understand that each room has
its own shape, size and scale.
Now draw a layout plan of your
bedroom or map it on graph paper in a simpler and clutter-free manner.
List down the furniture you
need based on your functions and start organizing it on paper with at least
more than one layout.
Measure the furniture pieces
or look at the possible available sizes for your room.
Check out for hurdle free
movement and it does not disturb any of the function such as switchboards or
lights/ light points, gadgets, door/windows, opening or closing of
closet/drawers, etc.
Understand the importance of
each space and object in your bedroom with available space.
Layout planning makes a huge difference when done correctly and makes a larger impact on the overall design.
Before starting layout design,
mark the main bedroom door with its dimension and dimensions from the nearest
walls.
Also, mark location and size
of bathroom doors and now segregate the usable spaces planned in layout.
For example, you can plan your
On how to decide walkway width
size, you need to understand the basis of human anthropometry.
For example, you need at least
3feets for bedside walkway.
Of course, you can decrease at
the cost of your own comfort and availability of space in your room vs.
Functions it has to accommodate.
Smartly managing spaces and
minimizing the walkway by giving a common walkway for multiple spaces can make
your layout better planned.
For example, one needs a space
to open wardrobe shutter or stand at the edge of the wardrobe and you can have
it in your bedside footway to use all the possible spaces in better functioning
of spaces.
That is your 2feet walkway for
the wardrobe can accommodate inside 3feet walkway around the bed and yet you
have 1feet clear space for your bedside function or bedside table.
For better design, layout
first, have a brief of your design.
Collect all the information
you need to understand as a user of this space.
Then, you must have a detailed
space planning as per your priorities in bedroom design. functions, and
tertiary functions.
For someone who is only going
to use working space once in a while can look for inbuilt fold-able space
saving designs rather than a big working table that is hardly be going to use
over other functional spaces.
Now make at least more than one design concept and see the viability of each space for better use.
If you find
This information
helpful please share it.











Certainly! When it comes to furniture, prioritize comfort, quality, and style. Invest in pieces made from durable materials and timeless designs that suit your space. Don't forget to measure your room to ensure a proper fit, and consider your lifestyle for easy maintenance and long-lasting enjoyment.
ReplyDelete